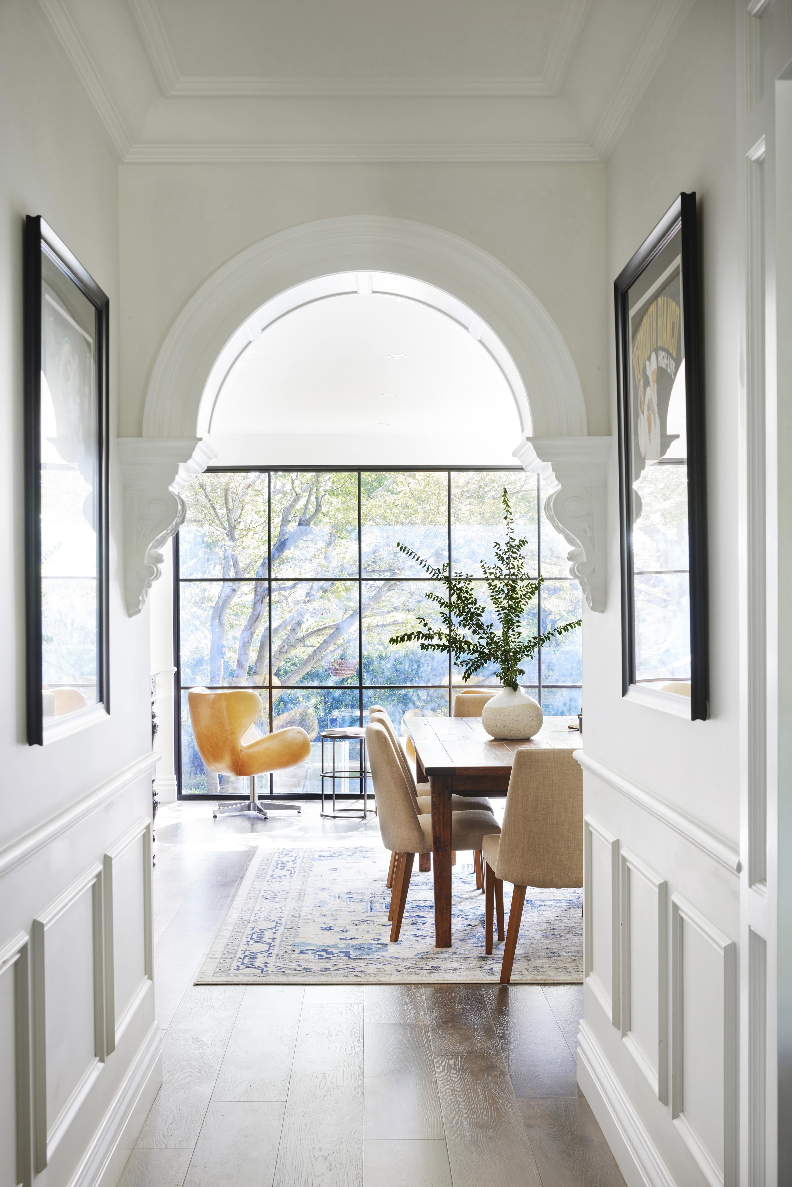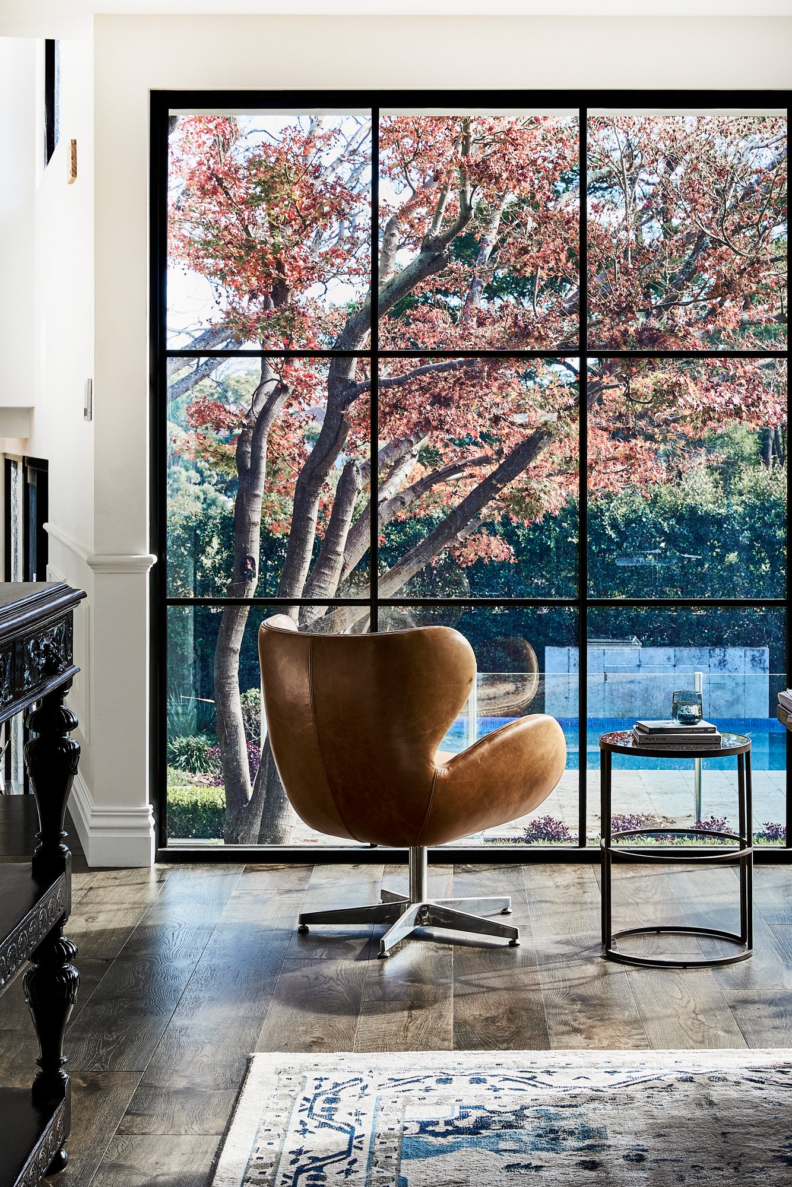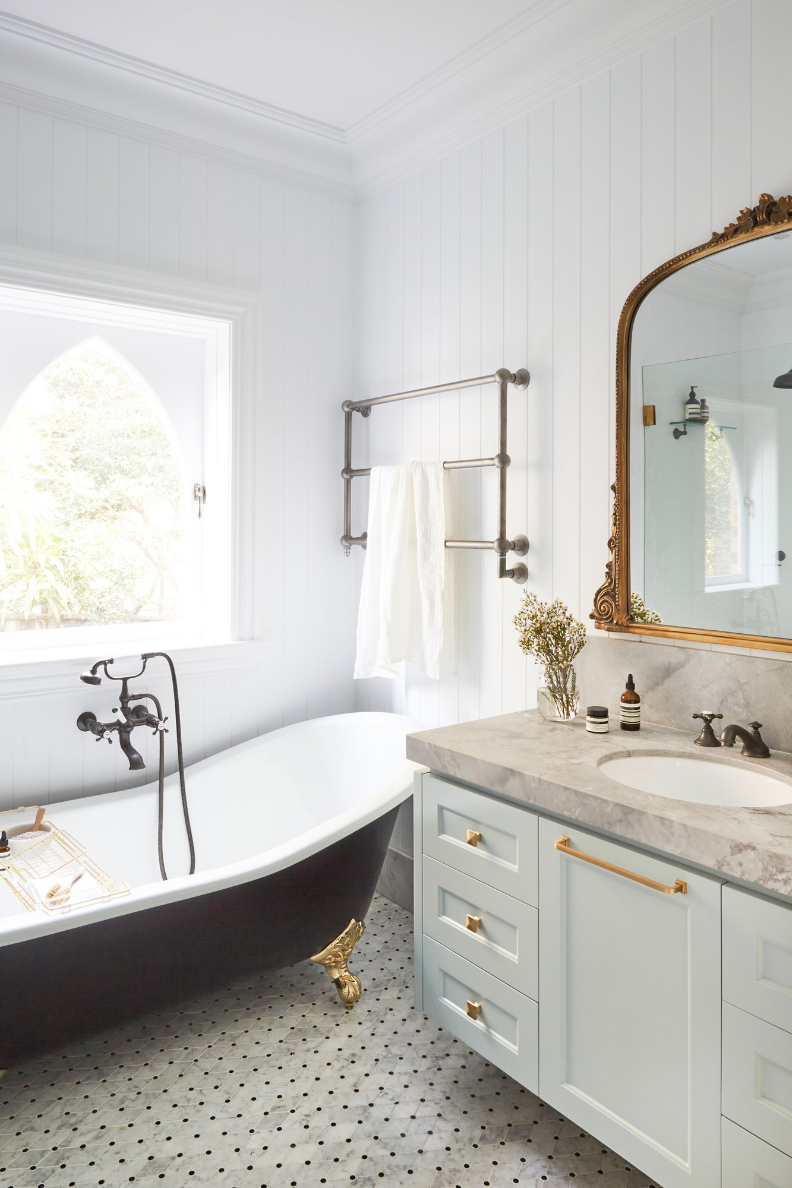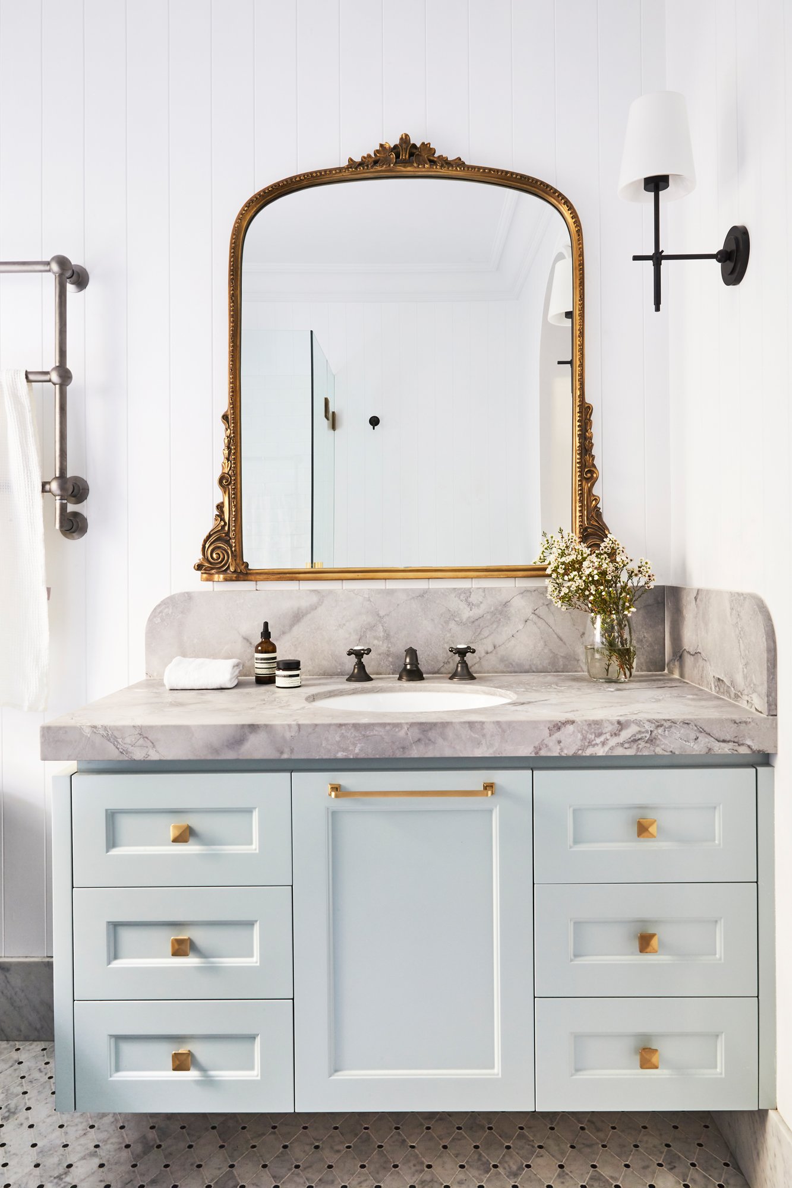
Roseville House
Once tired and outdated, this Californian bungalow undertook major renovations. The existing floor plan was flawed and disjointed, so we redesigned every space in the house to create connection, cohesion and flow. We extended the floor footing & ceiling heights throughout the house, adding volume and grandeur. The new roofing, flooring & ceilings allowed for us to create a completely new house, with impeccable details throughout. The hard surfaces chosen are pure luxury and the period features adorn each room of the house from floor to ceiling. Our client brief was for a Hamptons style inspired home, with authenticity and attention to detail.
Photography & Styling - Ess. Creative & Samantha Staltare, Chris Warnes
Builder - Tim Roberts Building































