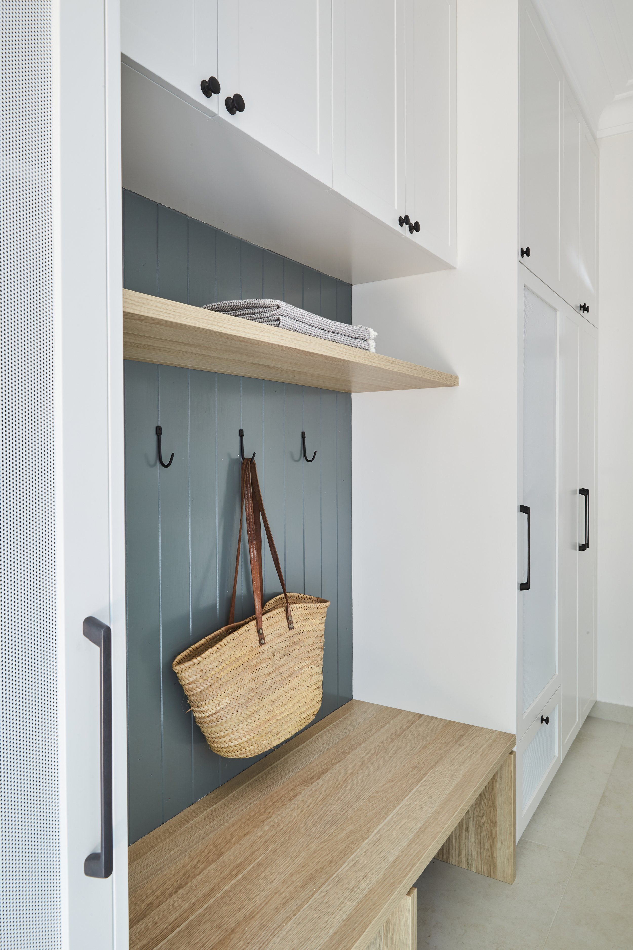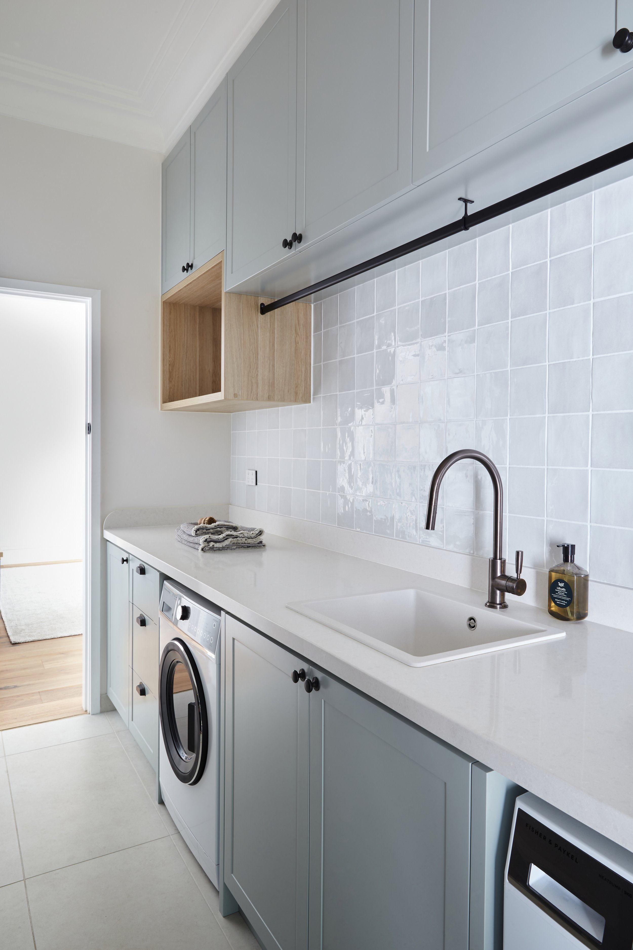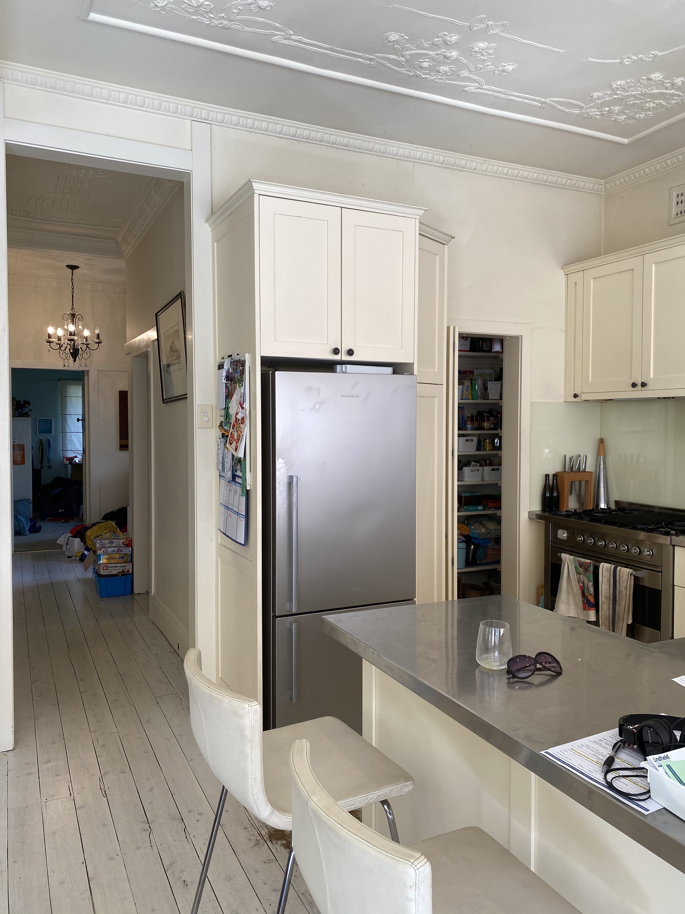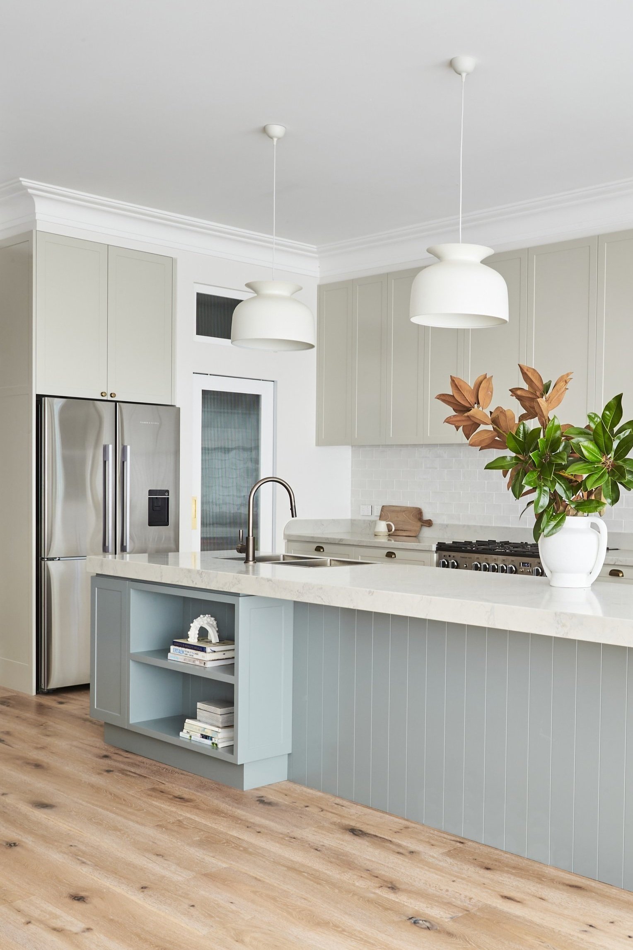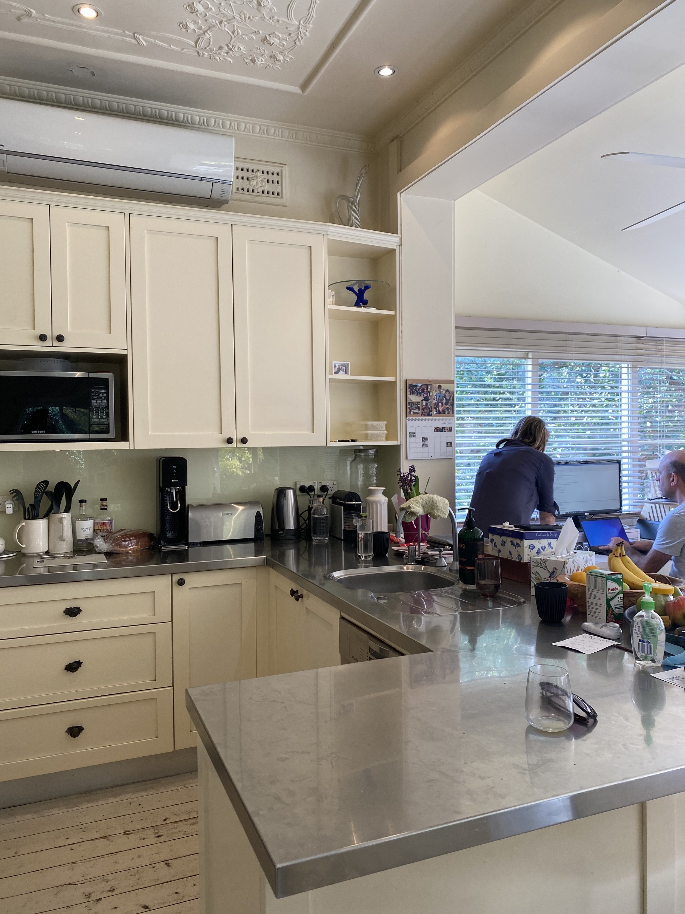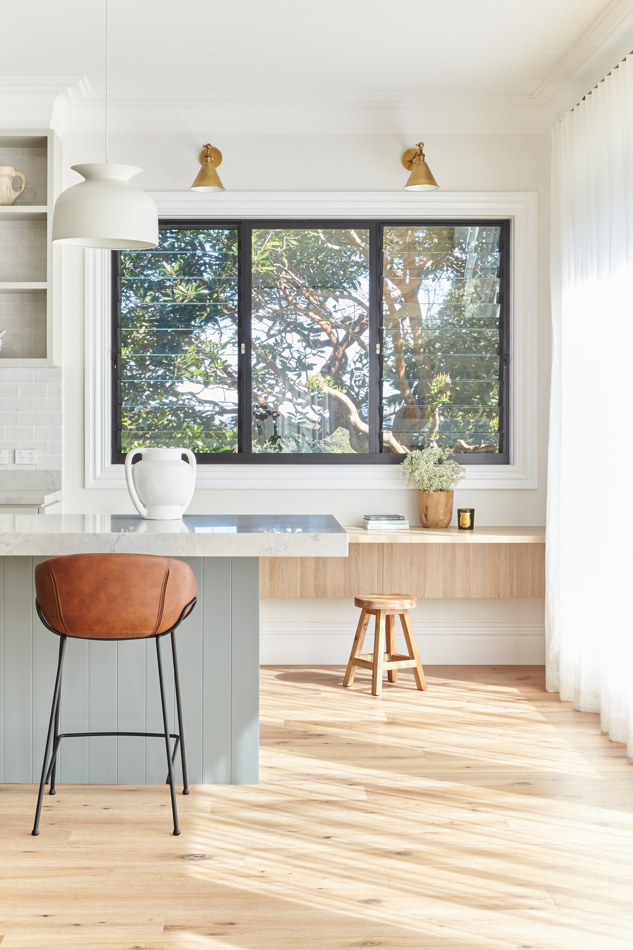A Renovation suited to family life
Blending the old and the new
We merged existing heritage integrity with modern conveniences by adding a new storey and extension to this traditional home. We completed full internal spatial planning for the kitchen, butler’s pantry, laundry, mudroom, bathrooms and bedrooms. We specified beautiful and hardwearing surfaces that are practical enough for the needs of busy family life while also keeping to the design concept of blending the old with the new.
Hues of nature
Inspired by the established garden that the kitchen and dining room looks out to, we selected a colour palette of muted sage greens and graceful blues. With layer upon layer of considered textures, the furniture and styling for the home completes the renovation. The blissful master bedroom and ensuite bathroom ticks all the boxes for storage, comfort and calm with 100% wool carpets and soft bed linens.
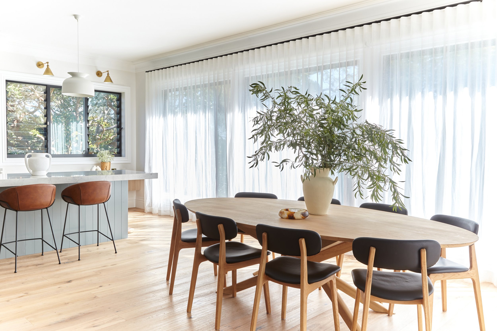
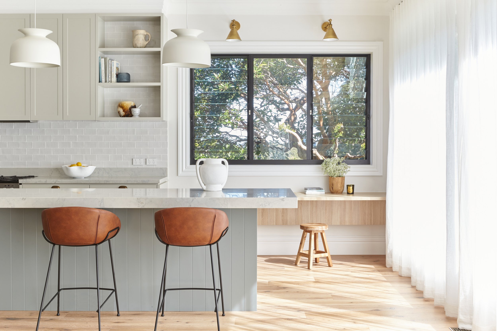
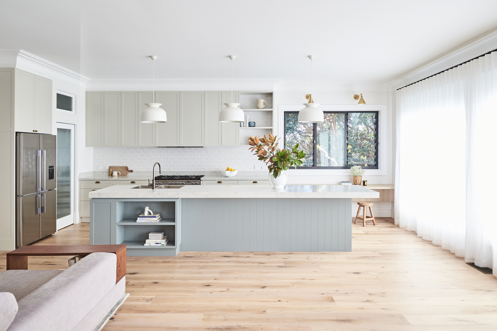
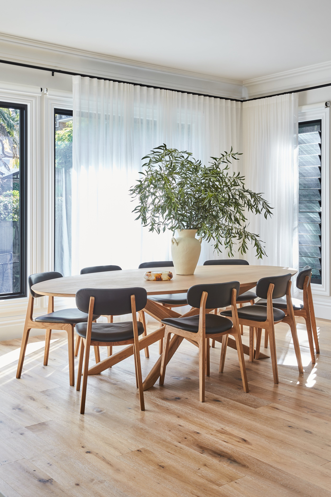
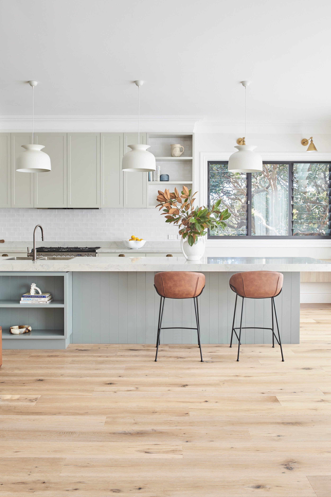
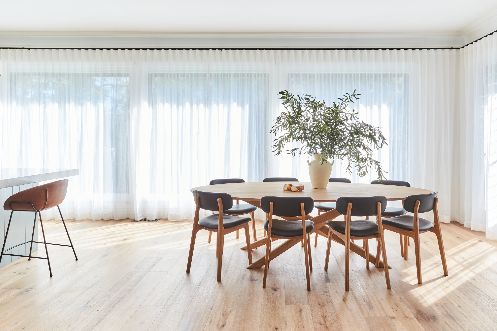
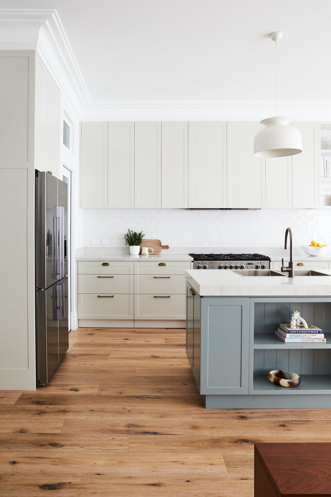
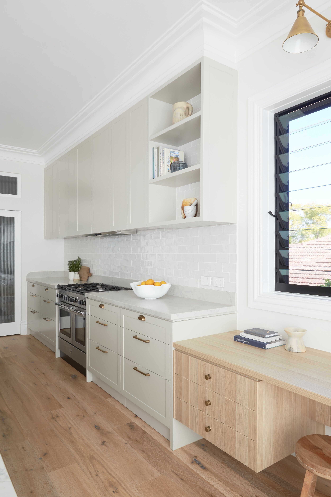
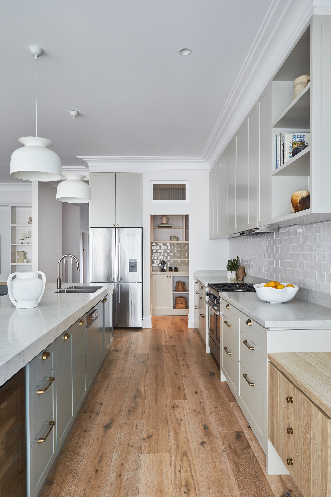
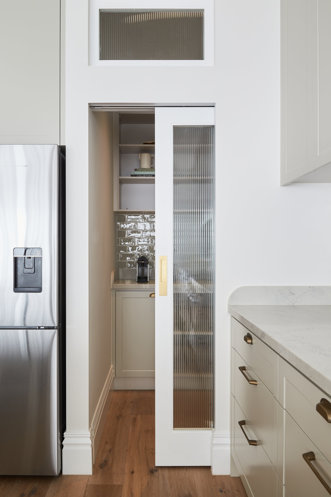
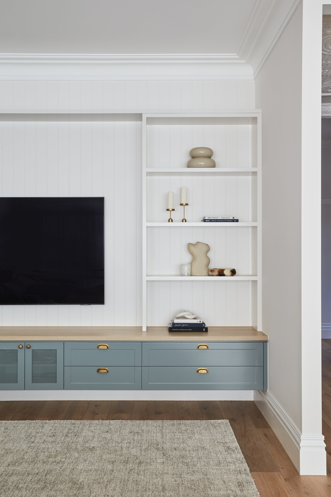
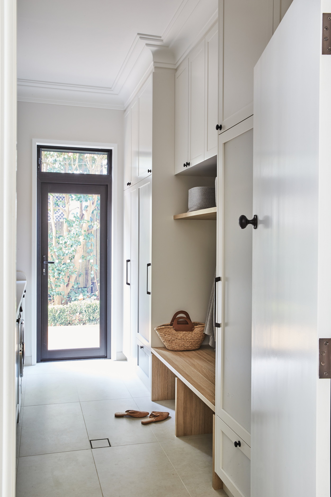
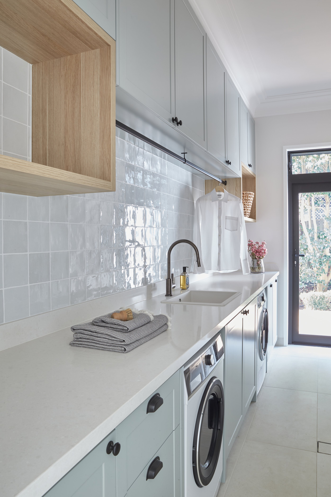
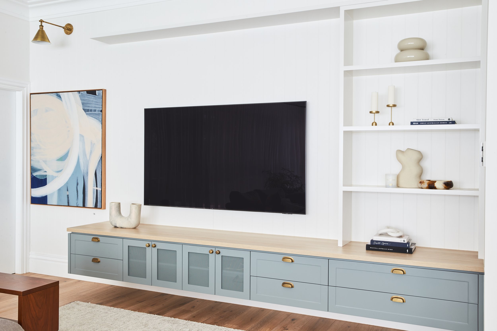
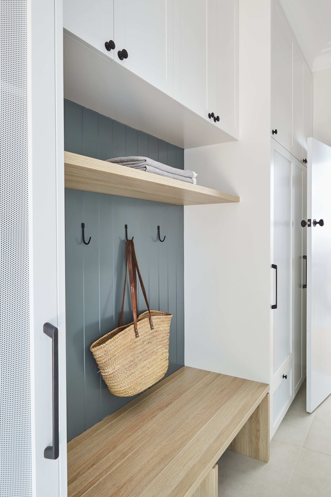
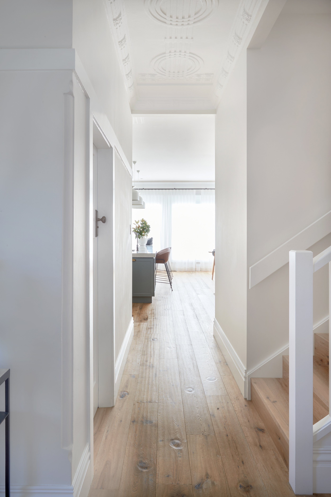
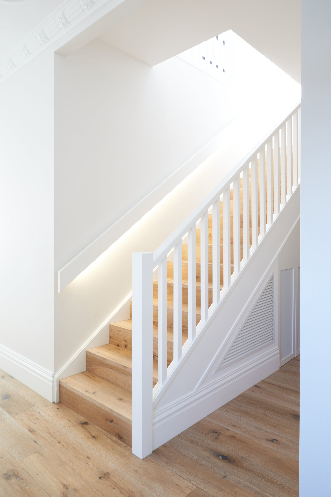
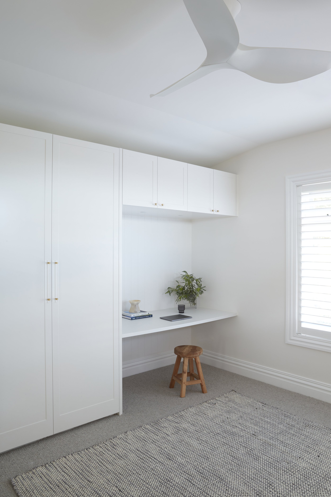
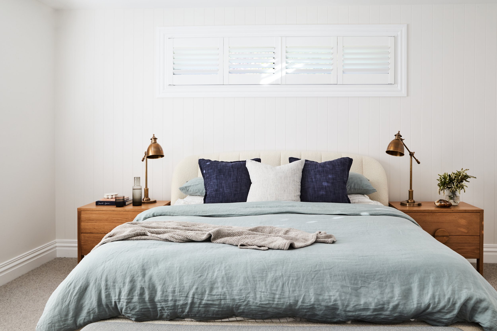
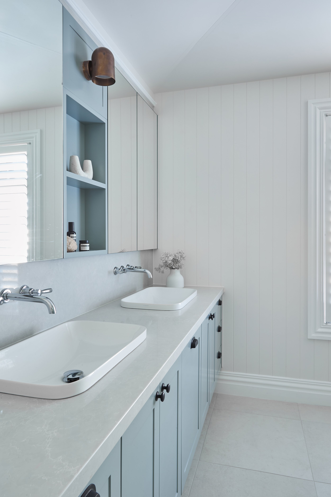
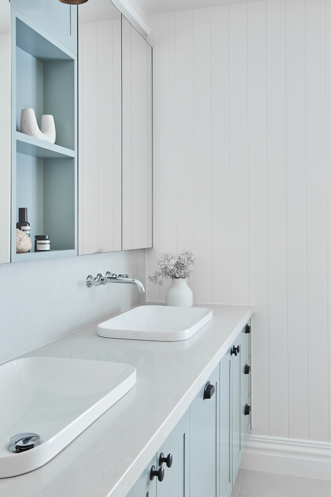
Laundry luxury
Doubling up as a mudroom and laundry, we designed floor to ceiling storage alongside acres of bench top space in this room. To meet the needs of the family, we designed joinery with integrated drying racks and hanging rails, plus perforated mesh doors to provide airflow for drying the children’s sports kits.
Before and Afters
“We engaged Danielle as part of a large renovation of our family home. Danielle and team were excellent throughout the project and worked with us to design a new kitchen, ensuite, walk-in-robe, laundry/mudroom, living room and bedrooms. Danielle is excellent with design, colours and finishes and we are so happy with the results achieved. Danielle also provided advice on the colour scheme for the entire house and helped source some amazing fittings and furniture to help complete the house transformation. We would definitely recommend using Danielle Victoria Design for home design services.
”




