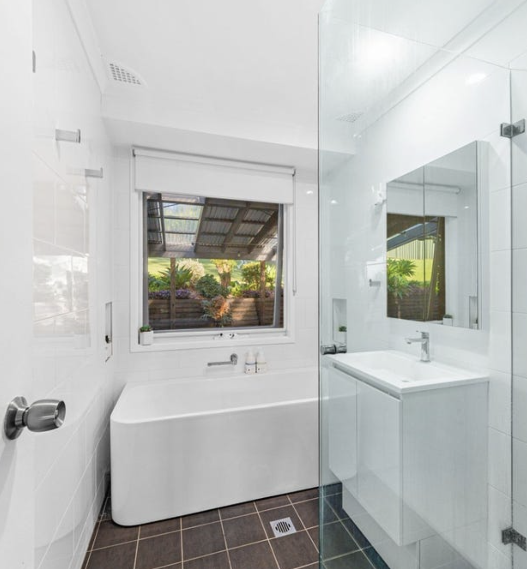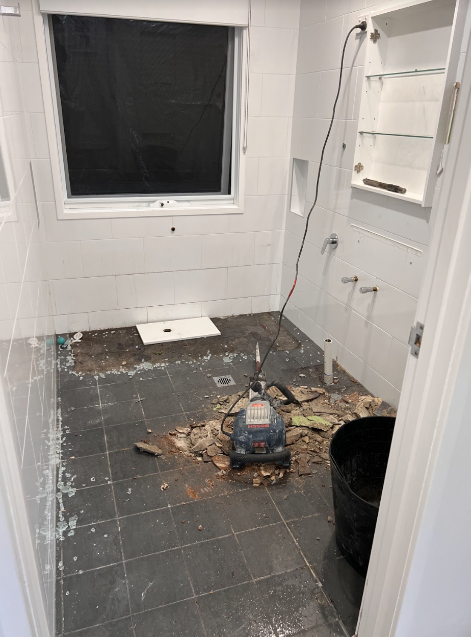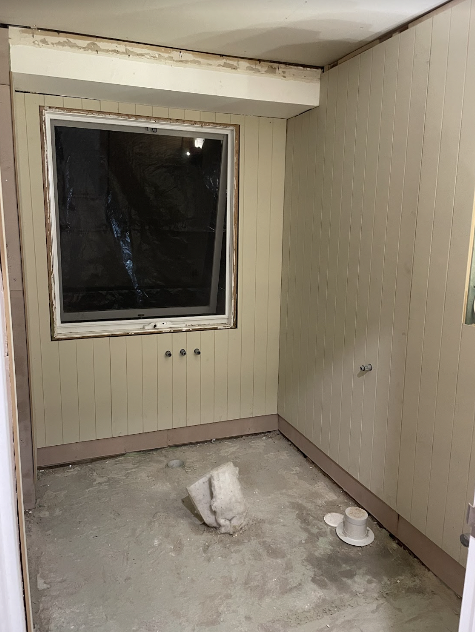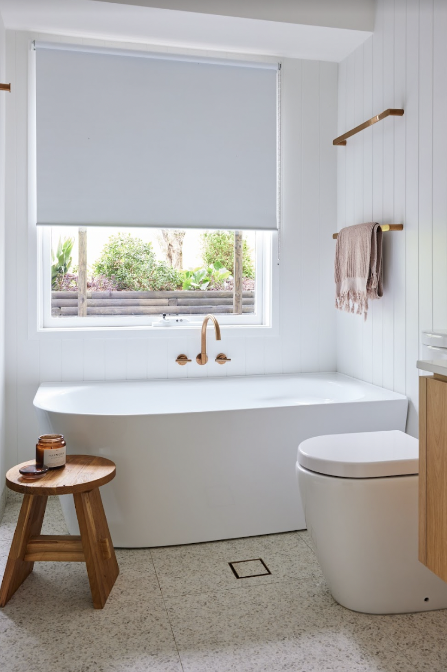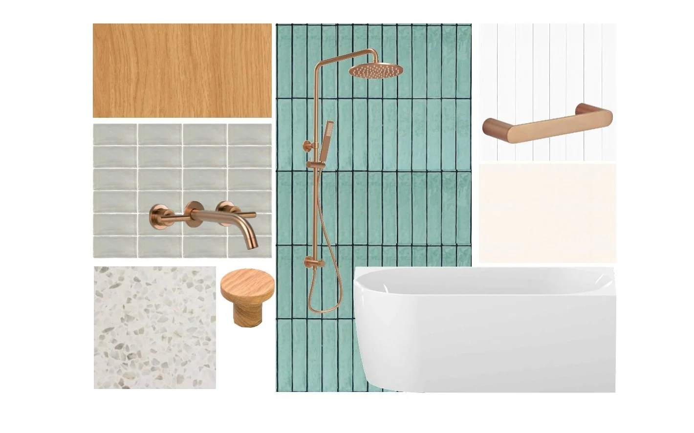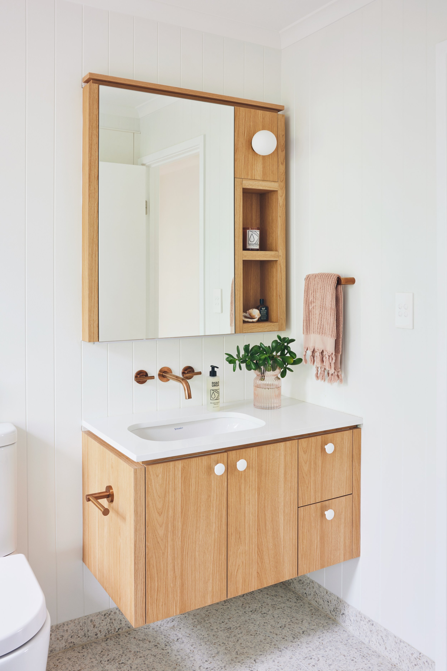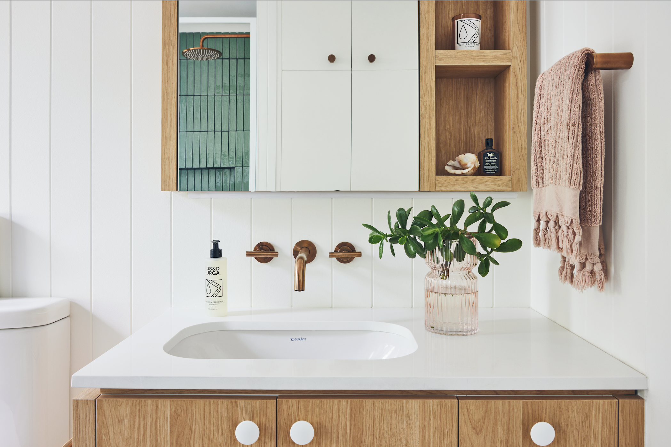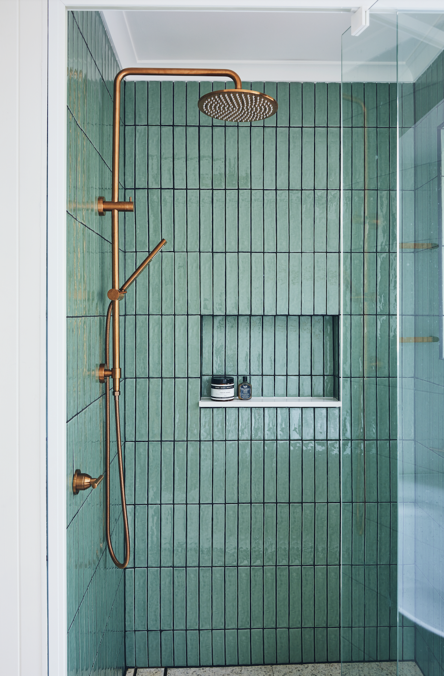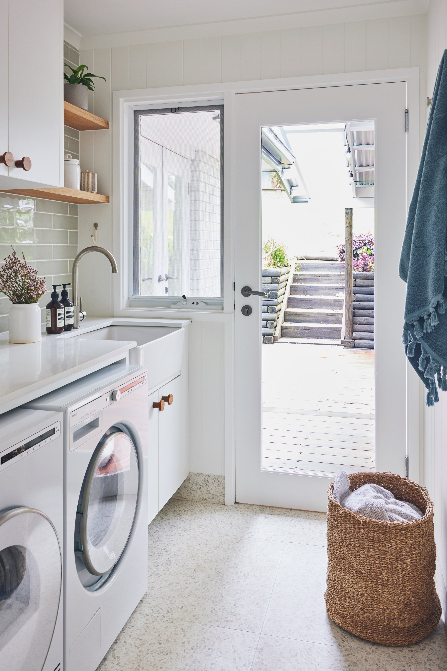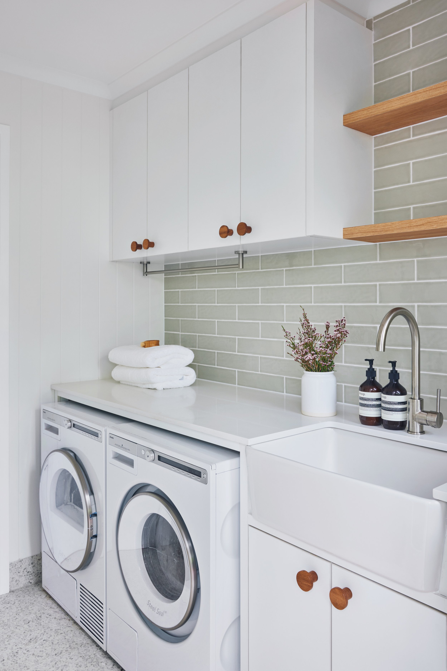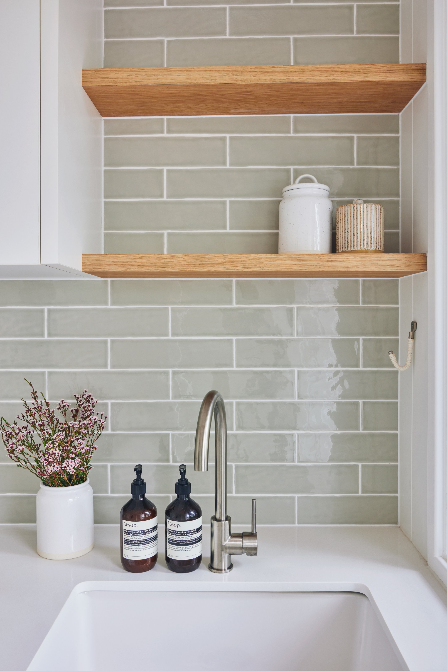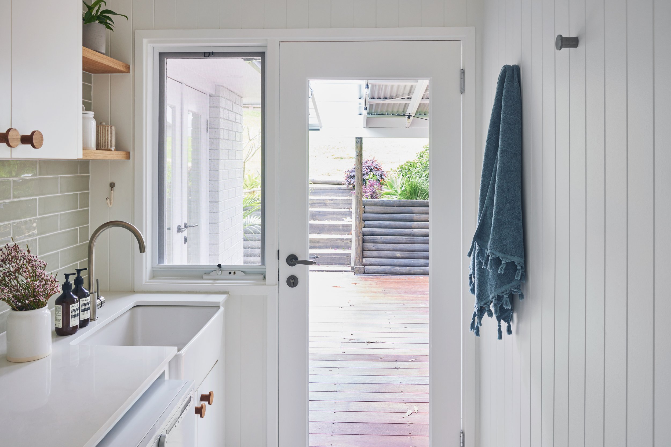A remodel of a family coastal oasis
Laundry and bathroom renovation in Kincumber
Part of a full house remodel, this laundry and bathroom renovation is a great example of how a little floor planning can go a long way. With the client brief of designing a family-friendly bathroom, we redesigned the existing floor plan and have created a beautiful, fresh and functional space. Touches of terrazzo, brushed copper and timber enliven the fresh colour palette, transforming the outdated space into a practical and spacious family bathroom.
Old floor plan vs new floor plan
We redesigned the layout of these two rooms, repositioning walls and doors to create clever storage and improved flow and space. We stole space from the existing WC accessed from the laundry, and used this to carve out a large shower nook adorned with jade green handmade tiles. This moved the shower from the entry to the bathroom, solving the crowded feeling of the room in the process. This new space allowed us to add the toilet to the bathroom, and gave us room to add so much storage with a bespoke vanity unit and mirrored cabinet. You can see that we also designed a little space from the existing linen cupboard accessed from the hallway to create a full height cosmetics cupboard in the bathroom.
Before, during and after
The Design Concept
Creating this bathroom and laundry started with some clever floor planning. Once we had our layout decided, we went in search of the perfect finishes and hardware to complement the fresh colour palette of the home and surrounding greenery and nature.
“Danielle exceeded our expectations, her eye for detail is incredible. The small details completely transformed our space. Danielle designed the most beautiful bathroom with an amazing and luxurious shower. Her design and careful planning allowed us to utilise the space in ways we never thought possible!”



