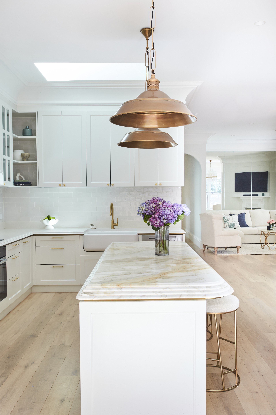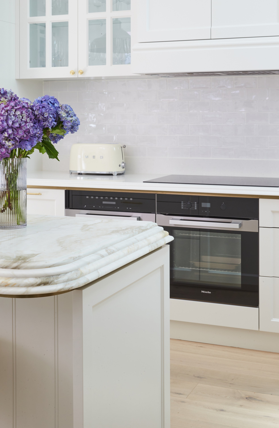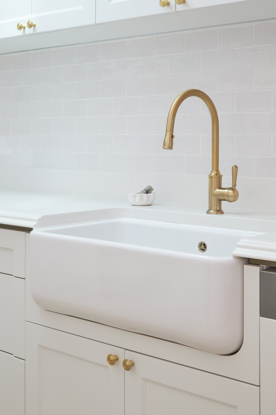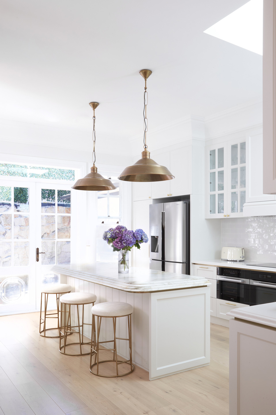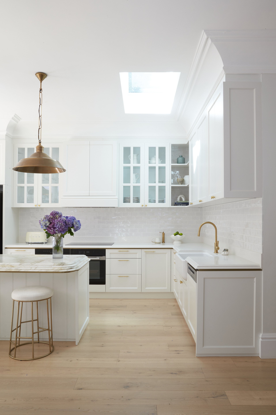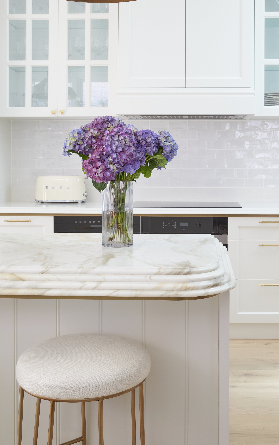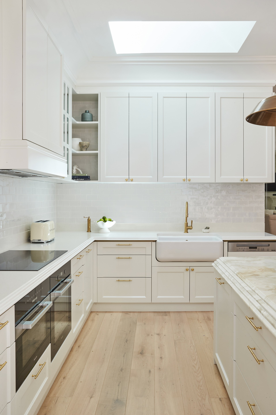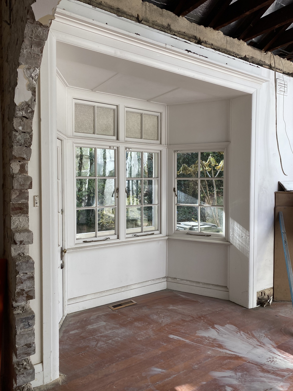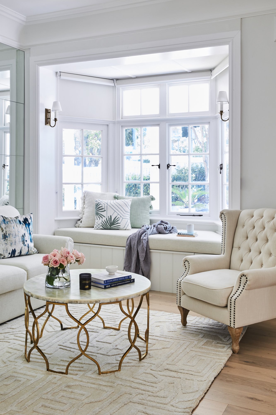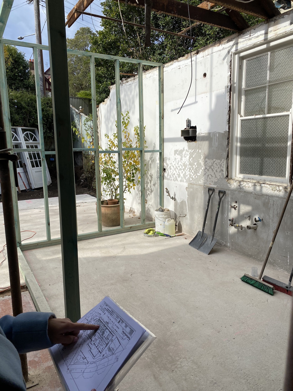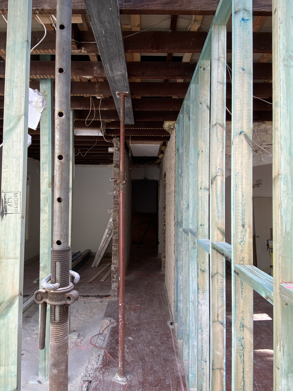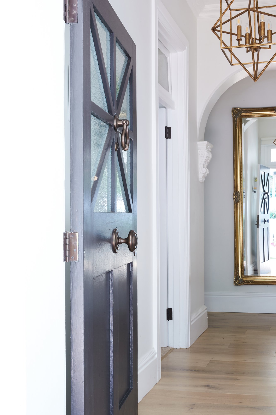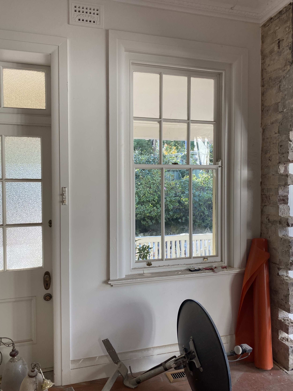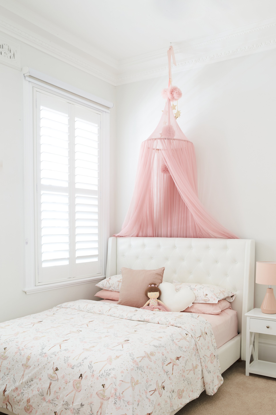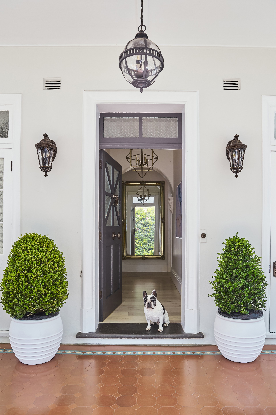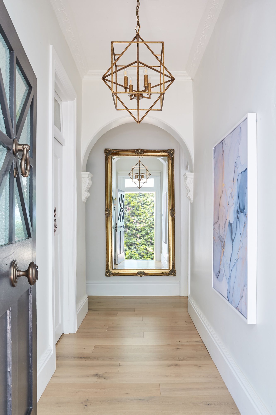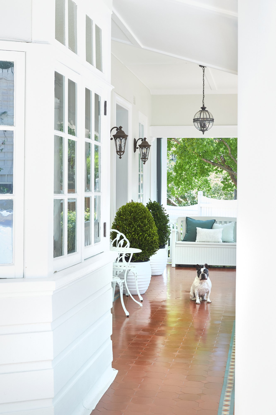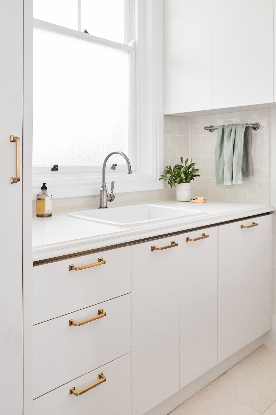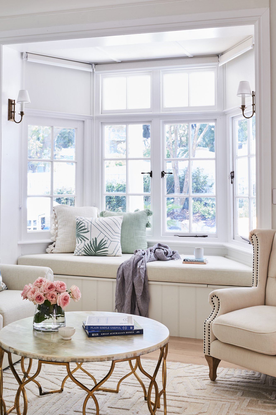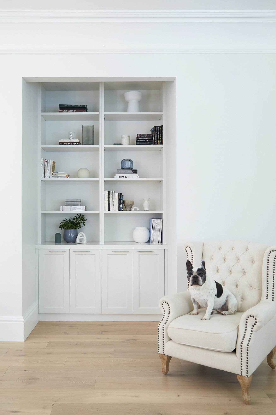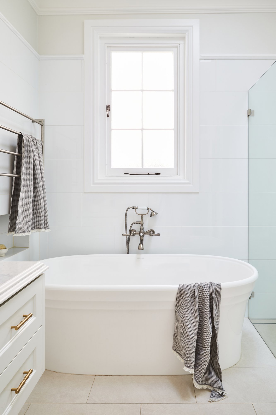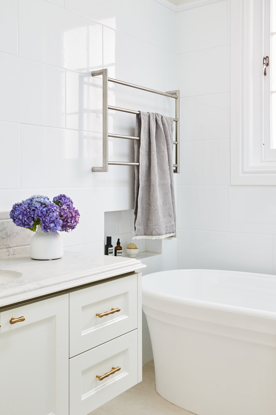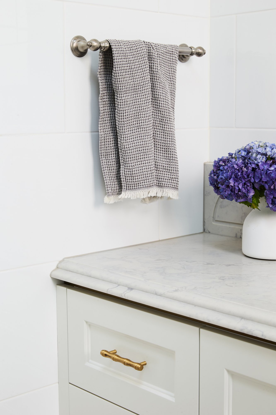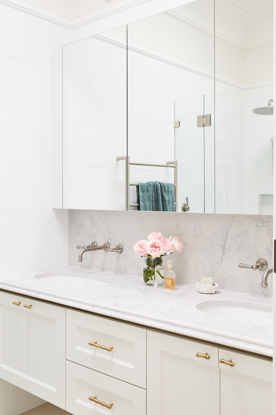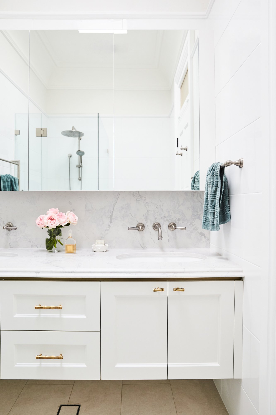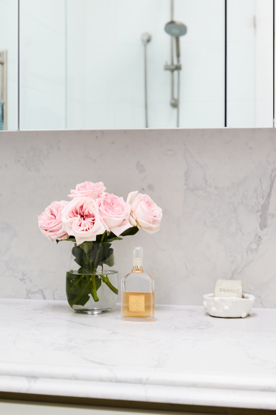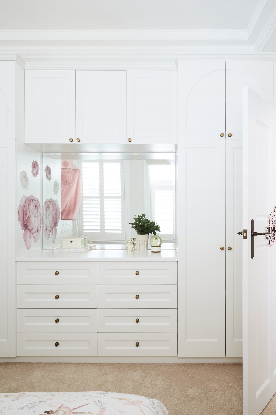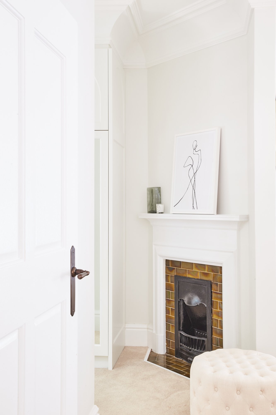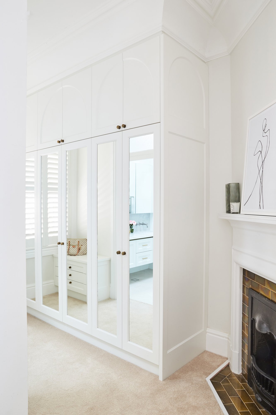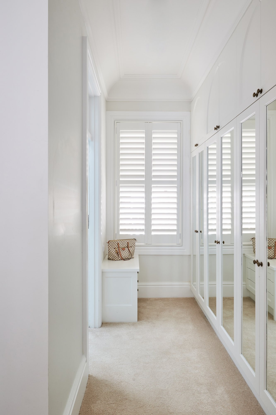A Charming renovation for this heritage home
Restoring a family home to its best
This Circa 1912 heritage cottage has undergone a major renovation both inside and outside. We have restored and redesigned this period home to its full potential.
We retained beautiful period details designed by the original architect, the renowned William Hardy Wilson.
Rich in history and timeless period appeal, we created a completely new home detailed with hints of French provincial style and the much needed practicalities of comfortable family living.
A marriage of old and new details
This three bedroom family home now boasts a large family kitchen, living and dining area, a functional laundry, a master retreat and plenty of storage. We selected a warm and inviting colour palette consisting of layers of whites and neutrals to provide the perfect backdrop to showcase the home’s original features. The soaring high ceilings and new ornate cornices, skirtings and arches marry the original period features and new details so beautifully together.
Our clients came to us when they were having trouble reconfiguring the floor plan of the property to suit their young family. The previous floor plan was disjointed, had a small kitchen at the back of the house and lacked connection to the verandah and garden area.
We designed clever solutions to offer this family a practical, open-plan space to enjoy family life, while preserving the charm of the building. We created a master suite from two smaller bedrooms, and compensated for this by designing a new bedroom in what once was the dining room. The living area of the home had a complete change; moving the kitchen to the north east side of the property to enjoy natural light all day long and reconfiguring walls to create a wonderful open plan dining and living area. We designed a laundry at the rear of the property where the kitchen once was.


