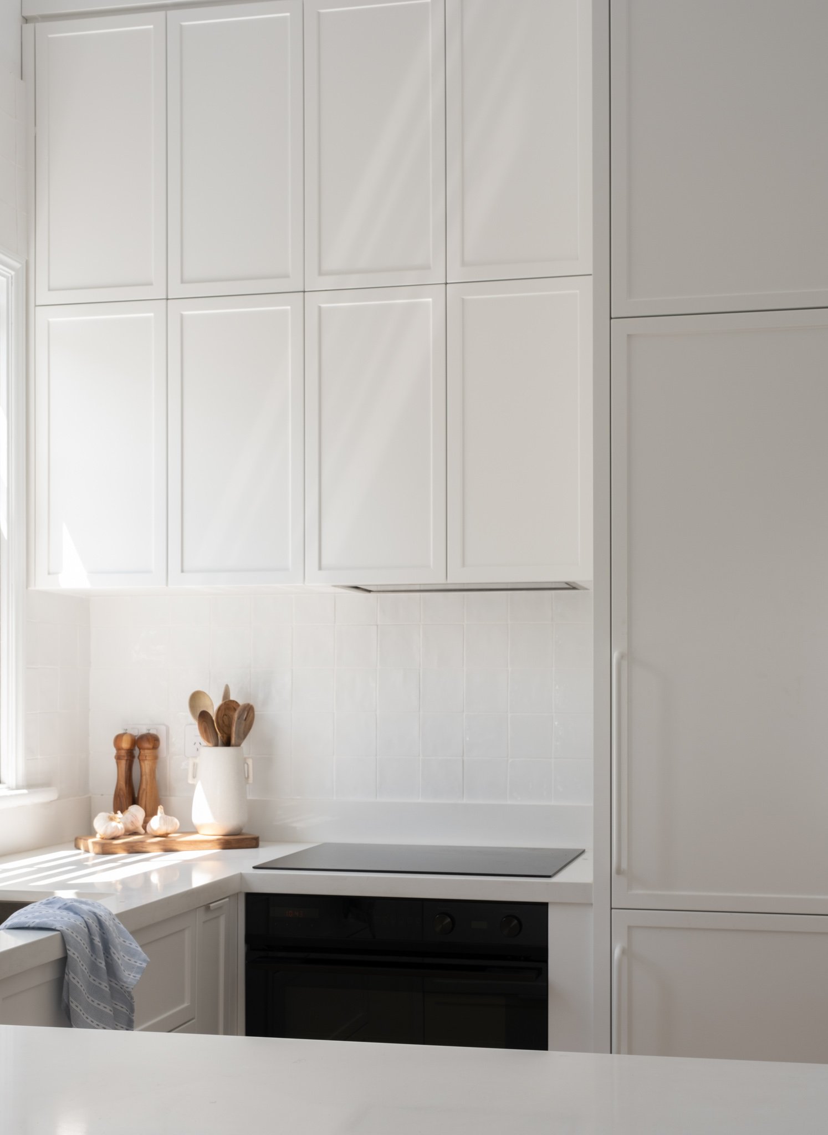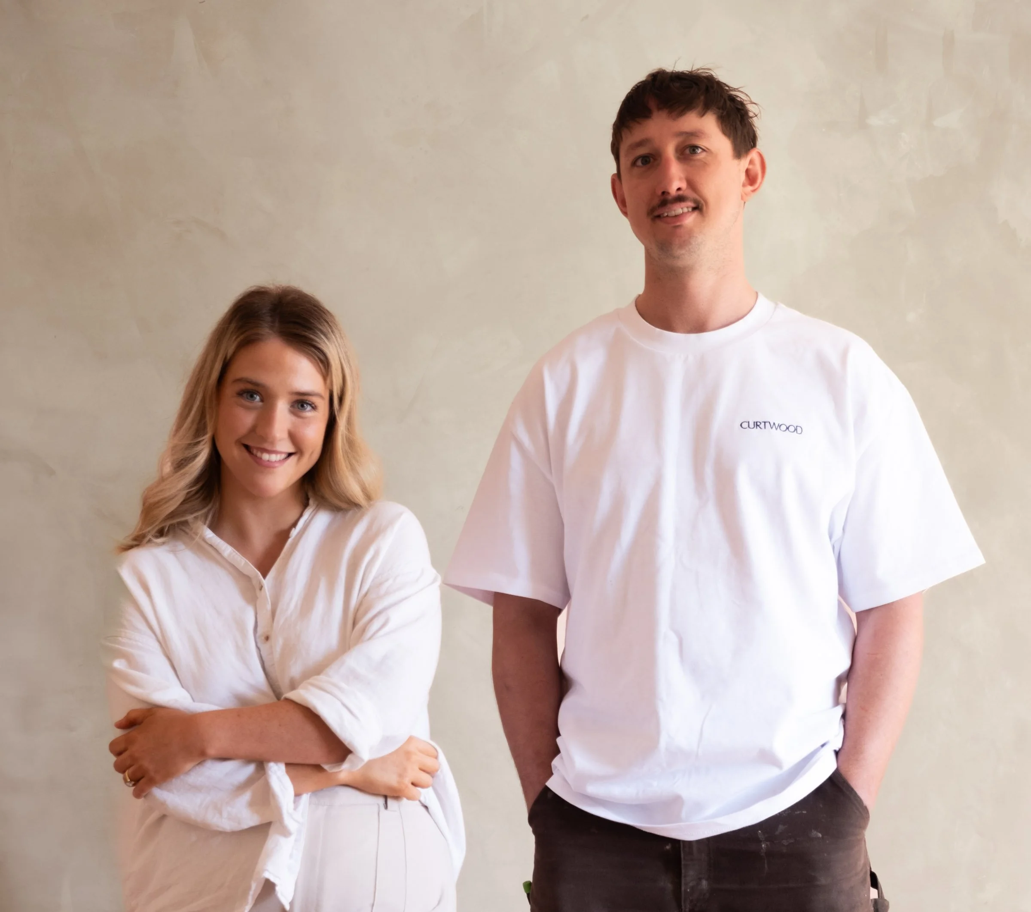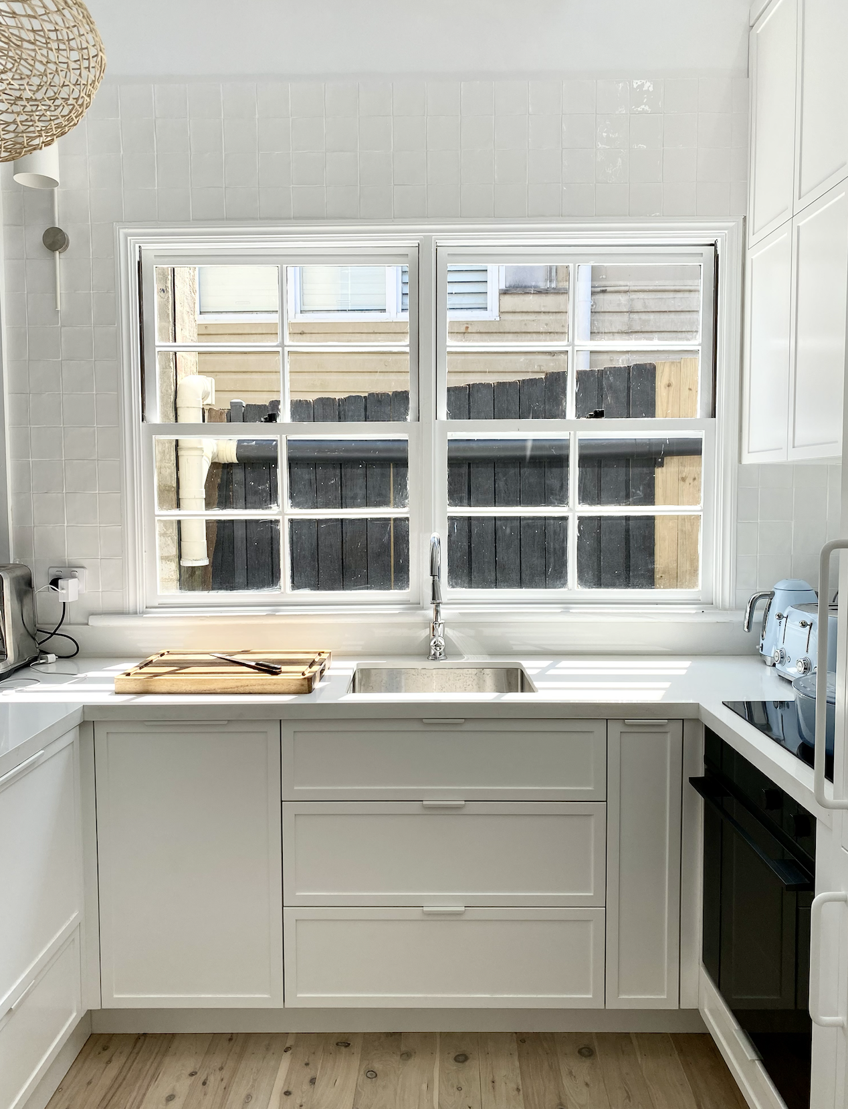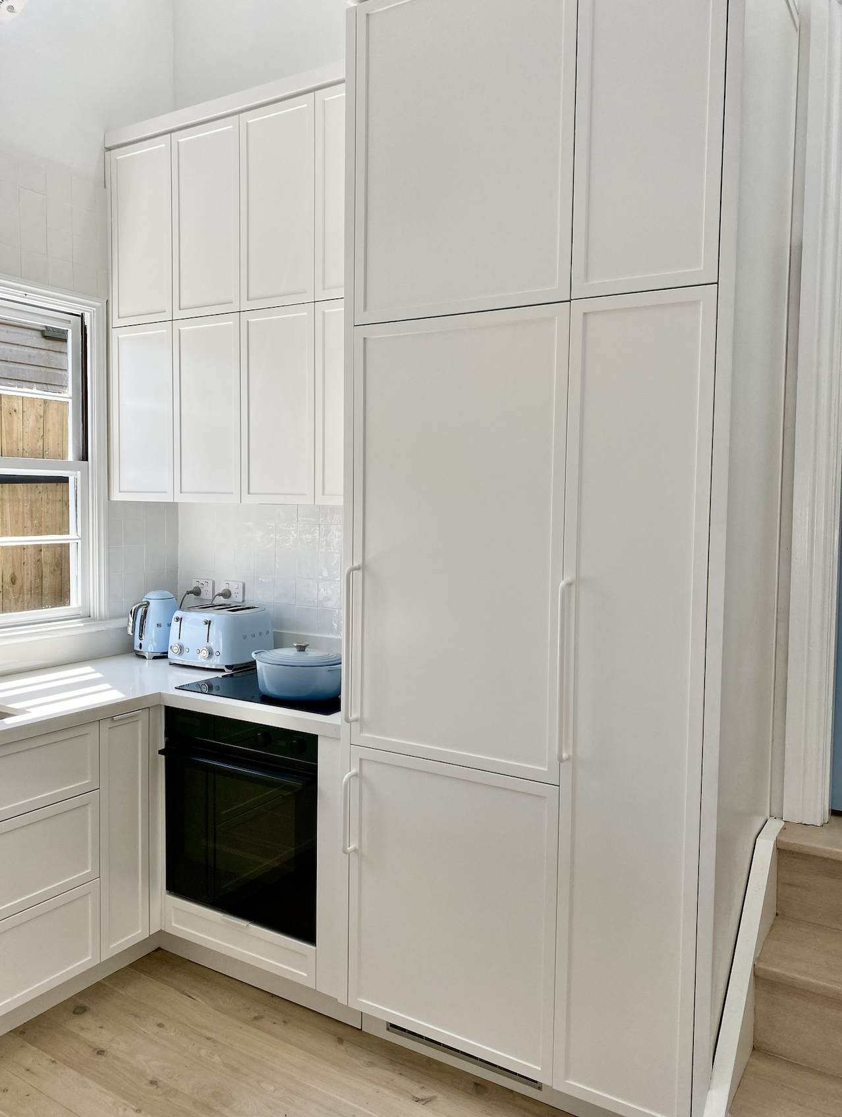Designing Small Kitchens for storage
Rozelle House kitchen design
Rozelle House kitchen, though compact, proves that even small spaces can be highly functional. Through meticulous planning, innovative solutions and creative design Danielle Victoria Design Studio, Curtwood and Blum storage solutions have worked together to completely transform this dated, small kitchen.
Let us show you how every millimetre can be optimised.
Thoughtful storage solutions
Maximising storage space was crucial for this kitchen design. With no pantry and a complete lack of storage, our client was struggling to keep the kitchen functional. We took full advantage of the room's generous ceiling height by designing tall overhead cabinets aligned with the top of the door architrave, providing storage for less-used kitchen items and reducing broken lines within the design.
With carefully considered design, expert craftsmanship and Blum’s innovative joinery systems we were able to include the following features in our design:
Integrated Ilve fridge freezer
Integrated Fisher & Paykel dishwasher drawer
Full sized oven, cooktop and range hood
Full height pantry: Blum Space Tower
Blum Sink Cabinet drawer (drawer wrapping around sink bowl)
Integrated double bin (waste and recycling)
Kick board drawers (extra hidden storage)
Blum Space Step (for accessing the overhead cupboards)
Oil and spice drawer
Extra hidden cabinetry in the front of the island
Wide drawers with Blum soft close mechanisms
Every millimetre was considered ensuring no compromise on functionality and the best result for our client. Curtwood brought our designs to life with meticulous attention to detail and accuracy in their craftsmanship.
Colour and finishes selections
The Design Brief was to create a functional, bright, gallery-like space in which our client’s artwork could be celebrated. Designing to this, we specified a fresh scheme with a neutral joinery colour, matte white hardware and off-white benchtops. For a feature to add character to the cottage, we specified a soft-blue colour on the kitchen entry door.
The existing dull kitchen finishes were dampening the crisp natural light coming through overhead windows. The finishes of sleek stone benchtops and handmade splashback tiles were all chosen to all to reflect light.
We spoke with Leon Curtis from Curtwood, our skilled joiner on the project…
Leon and Laura are the co-founders of Curtwood, a boutique joinery and fine furniture company renowned for crafting high-end, bespoke solutions for clients across Sydney and NSW. With an unwavering commitment to exceptional quality, they pride themselves on using the finest materials and traditional crafting techniques.
What is your favourite inclusion of the kitchen?
One of my favourite features in the kitchen was the Blum Space Step. This clever addition is a hidden drawer built into the kick board that also serves as a step. It was especially useful in this smaller kitchen design, as Danielle and her team maximised storage with high upper cabinets, and the step provided convenient access to these.
What was the biggest challenge for you when building the kitchen?
The biggest challenge with this kitchen project was meeting the tight deadline due to the client's move-in schedule. With so many features packed into the space - like oil and spice cabinets, space steps, integrated appliances, and plenty of drawers - coordinating everything can get tricky. But, thanks to great teamwork from Danielle's team and communication with the other trades, we managed to get everything finished on time.
For more from Curtwood visit: www.curtwoodstudios.com.au
Photography credit: Laura Freeman.
Before and after…
Our goal as your interior designer is to deliver the best outcomes and design possibilities for your home. This kitchen design is just a small insight into the value we can bring to your home and lifestyle. If you’re looking to renovate your kitchen, laundry, bathroom or more, enquire with us today using our contact form, or email info@daniellevictoria.com.au
Photography credit: Laura Freeman












